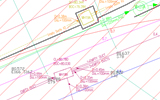| |
|
|
| Survey Drafting |
|
|
|
Client :
CANADA
Role :
Preparation of CAD drawing from Survey CAD data
Duration :
Ongoing
|
|
Description : For government approval, we are preparing the site plan as per current survey data. Also for government building approval (permit drawings) we have preparing the site plans, elevations from current survey data.
In this project we have received various type of template for different work. We have received the current survey site plans in CAD format, also current site photos. By using these we are preparing the site plans and elevations accurately.
|
| |
|
|
Client :
USA
Role :
Preparation of CAD drawing from Survey CAD data
Duration :
Ongoing
|
Description : In this project we have received current survey site plans, old survey plans and current site photos. For this client we have always received the files for commercial and industrial sites. In this project we have preparing the site plans by using these data. As per the legend information we have placed their blocks for different uses. In this project we have highlight the building area with dimensions. Also we have used different line type for different utility network. |
| |
 |
Client :
UK
Role :
3D and 2D Manhole drafting with utility network
Duration :
Ongoing
|
Description : In this project, we have received the topo drawing for different area and survey scan sheets.
3D Manhole drafting with utility network: In this type of project, we have found the Manhole numbers in topo plan. As per the survey scan sheet, we have drafted the manholes and utility lines in 3D. There are different calculation to calculate the manhole height and height of utility line. As per the calculation, we have assigned the elevation for each utility line. Also we have placed the utility line details align to the utility line.
2D Manhole drafting with utility network: In this type of project, we have found the Manhole numbers in topo plan. As per the survey scan sheet, we have drafted the manholes and utility lines in 2D. We have placed the utility line details align to the utility line.
|
|
|